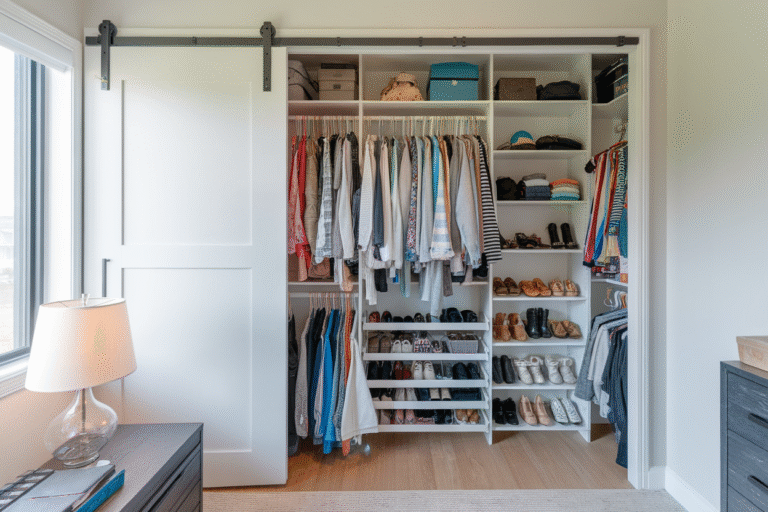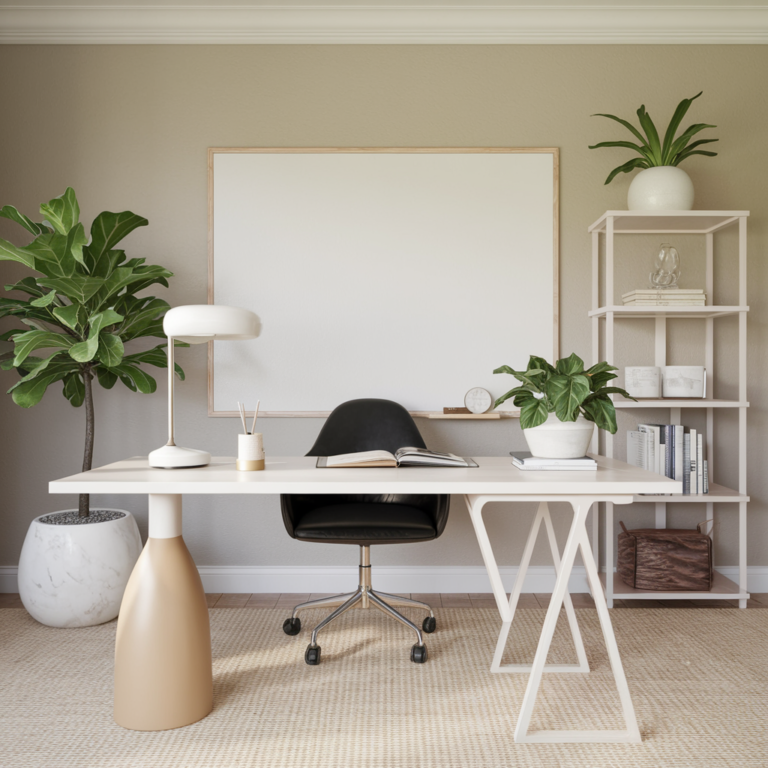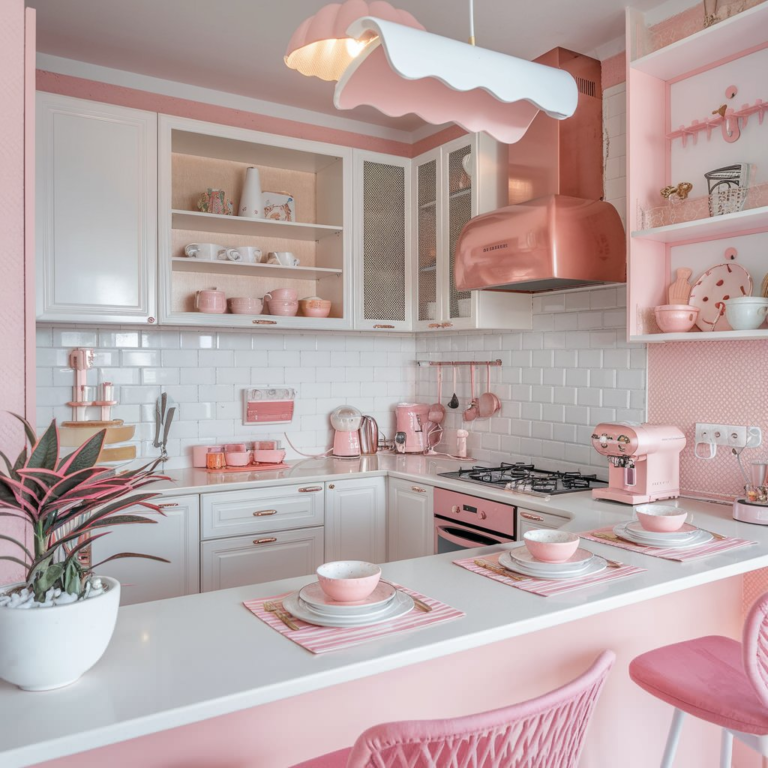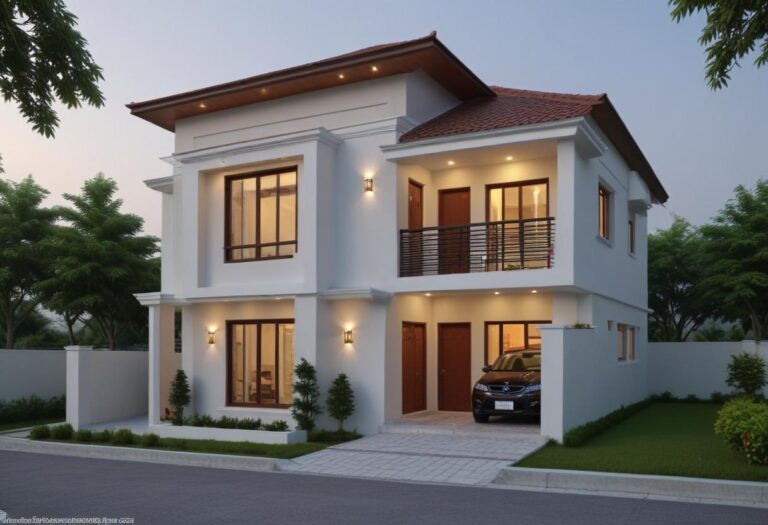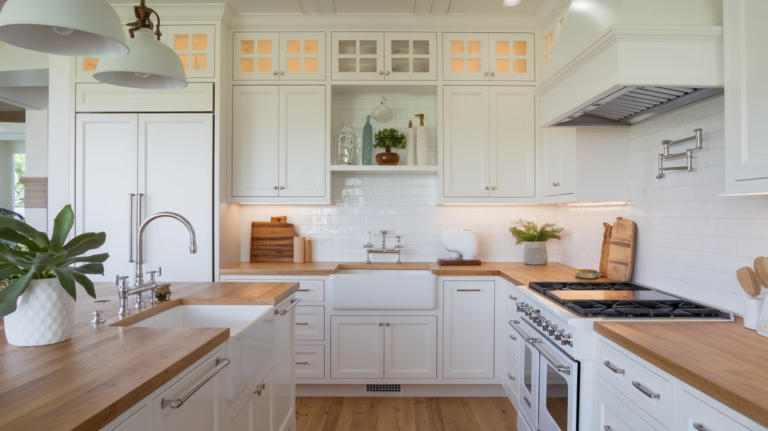26 Closet Design Layout Ideas
Closets are like secret lairs—places where we stash our treasures, hide our messes, and start every morning hunting for something to wear. Whether you’re working with a cramped hallway nook or a sprawling walk-in wardrobe, the way your closet is laid out can either turn your daily routine into a seamless experience or a chaotic scramble. Let’s dive into 26 smart, stylish, and strategic closet design layout ideas that can revolutionize your storage space. Some are classic. Some are clever. All of them are doable. Ready to peek inside?
1. Walk-In Closets: The Boutique-Inspired Experience
There’s something magical about walking into a closet that feels more like your personal boutique than a storage unit. A walk-in closet gives you the space to lay everything out beautifully—like a gallery of your style.
Add a center island with drawers for accessories, use built-in shelving for shoes, and invest in double hanging rods for shirts and pants. It’s like having your own retail display, minus the long checkout line.
2. Reach-In Closets with a Twist
Reach-in closets often get a bad rap for being too small. But with clever layout ideas, they can punch well above their weight. Start by adding a combination of shelves, rods, and drawers. Go vertical with storage; a lot of people forget the real estate near the ceiling.
Use sliding doors or mirrored panels to enhance the space without sacrificing floor area. This setup is especially great for bedrooms with limited square footage.
3. The Galley-Style Layout
Just like a galley kitchen, a galley-style closet is long, narrow, and packed with potential. Position hanging rods on both sides and a mirror at the end wall to open up the feel. Lighting is key here—use recessed LED strips or motion sensor puck lights to keep it bright and functional.
This is the kind of layout where every inch matters. Like packing a suitcase for a two-week trip in a carry-on—you’ve got to be strategic.
4. L-Shaped Closets: For Corner-Lovers
L-shaped closets make use of a corner—perfect for awkward spaces that don’t quite fit a straight-line design. Use one wall for hanging garments and the other for cubbies or baskets.
Tip from experience: install pull-out trays or lazy Susans for accessories. It’s a playful twist and saves you from digging around blindly every morning.
5. U-Shaped Closets: Maximum Storage, Minimum Clutter
If space allows, go full-circle with a U-shaped closet layout. Imagine standing in the middle and turning like a slow rotisserie chicken while browsing your options. Hang coats and dresses on one side, stash seasonal shoes on the back wall, and dedicate a zone for drawers and folded items.
Adding a small bench or stool in the center makes the whole area feel polished and put-together.
6. Closet Under the Stairs
You don’t need Narnia to have a magical closet under the stairs. This Harry Potter-style nook can be transformed into a genius layout for shoes, outerwear, or cleaning supplies. Go custom if you can—use angled shelving, sliding bins, and adjustable rods that fit the slant.
Once, I built one for storing board games, coats, and boots. It became the most visited “room” in the house during winter.
7. Wardrobe Closets for Rental Living
Not everyone has a built-in closet. Enter the wardrobe closet—a freestanding storage solution that can be as elegant or rugged as you need. Choose one with multiple compartments, adjustable shelves, and if possible, built-in lighting.
It’s a lifesaver for renters and a great way to personalize your storage without drilling a single hole.
8. Open Closet Concepts
If you don’t mind your wardrobe being part of the room’s decor, an open closet layout is a minimal, breezy choice. Use freestanding metal racks, wood shelves, or pipe rods for a raw, industrial vibe.
This layout forces you to stay tidy—your closet is always on display. Think of it as your wardrobe’s audition for being part of your living space.
9. The Capsule Wardrobe Layout
If you follow a capsule wardrobe lifestyle, design your closet around intentional simplicity. Prioritize neatly spaced hangers, a few folded storage boxes, and a clean backdrop.
Keep only your favorites front and center. Less is more here, and it brings calm to your daily dressing ritual—no more fashion-overwhelm at 7 a.m.
10. Closet Office Combo
The cloffice—closet office—is a genius layout idea for small spaces. Remove lower closet rods, add a desk surface and shelves above, and you’ve got a cozy workstation by day and hidden storage at night.
Add curtains or bifold doors for visual separation. It’s a secret room for productivity, tucked into your everyday life.
11. Closet with a Vanity Section
Add a vanity zone to your closet by integrating a mirror, drawers for cosmetics, and task lighting. It’s like giving your closet a backstage dressing room.
I once turned an old coat closet into a vanity station. With a little DIY elbow grease and some paint, it became the most Instagrammable corner of the house.
12. Sliding Door Closet Layout
Sliding doors give your closet layout a sleek, modern feel—and save space in tight rooms. Inside, use a zoned layout: hang shirts on one side, stack sweaters in the middle, and line up accessories on a shelf below.
Add interior lighting or motion-activated LED strips, so everything’s visible at a glance. It’s like opening a fridge and knowing exactly what you want.
13. His & Hers Closets
Sharing a closet doesn’t have to feel like a turf war. A His & Hers layout divides the space down the middle (or by priority). Use separate hanging sections, labeled drawers, and perhaps even individual laundry hampers.
Add personal touches—framed photos or small mementos—so it doesn’t feel like you’re just coexisting with someone else’s socks.
14. Floor-to-Ceiling Storage
If your ceiling is high, go vertical. Install floor-to-ceiling cabinets, upper shelves for seasonal items, and a rolling library ladder for charm and access.
It feels like climbing up into fashion heaven—literally.
15. Minimalist Closet Layout
Want peace of mind? Minimalist layouts rely on clean lines, hidden storage, and monochromatic color palettes. Keep visual clutter low by using matching bins, hangers, and drawer organizers.
The less noise your closet makes, the more clarity your mornings will have.
16. Closet with Pull-Out Bins
Instead of open shelving, use pull-out bins or baskets. These are perfect for socks, underwear, scarves, or even gym gear.
It’s a trick I learned while organizing a kid’s closet—makes cleaning up feel like playing a game of hide-and-seek.
17. Lighting-Focused Closet Layouts
Never underestimate the power of good closet lighting. Use a mix of task lighting, overhead fixtures, and LED strips in drawers or hanging sections.
Bright light can make your closet feel more expensive—and help you avoid wearing two different socks.
18. Hidden Closet behind Wall Panels
Feeling dramatic? Design a closet that hides behind a decorative wall panel or bookshelf. It’s like stepping into a secret world every time you change outfits.
This works particularly well in master bedrooms or home libraries—and it’s a conversation starter when guests visit.
19. Closet with a Seating Area
Add a pouf, ottoman, or built-in bench. Not only is it handy when putting on shoes, but it gives the closet a luxurious, lounge-like vibe.
Think of it as your personal style sanctuary.
20. Shoe-First Closet Design
If you’re a shoe collector, build your layout around them. Use clear shoe drawers, angled shelves, or illuminated cubbies. Treat your heels or sneakers like the stars of the show.
It’s Cinderella meets Architectural Digest.
21. Closet Behind the Bed
A clever idea for studio apartments: create a closet behind your bed’s headboard wall. Use partition walls, curtains, or even tall dressers to form a dressing zone.
It divides the space smartly while keeping your clothes close.
22. Rotating Closet Units
Install a rotating carousel for shoes, bags, or hanging clothes. It maximizes corners and keeps everything within reach.
You’ll feel like you’re shopping from your own rotating boutique. It’s surprisingly satisfying.
23. Closet with Built-in Laundry Access
Combine your laundry and closet by including a built-in hamper or even a washer/dryer unit. This setup streamlines the whole dress-wash-repeat cycle.
No more hauling baskets through the house like a tired laundromat warrior.
24. Closet with Display Sections
Use glass-front drawers, LED backlit shelves, or jewelry trays to show off your favorite items. This works especially well with accessories, designer bags, or color-coordinated outfits.
It’s a small museum of your fashion life.
25. Modular Closet Systems
For total customization, go with a modular system like IKEA’s PAX or Elfa. These layouts can grow, shift, or simplify with you. You don’t have to commit to one setup forever.
I once reconfigured mine three times in one year. It’s like closet Tetris—with very stylish blocks.
26. Closet in a Niche or Alcove
Don’t overlook that odd little nook or recessed wall. Add a rod, shelf, and maybe a curtain—and you’ve got an instant closet. Small but mighty.
Perfect for entryways, guest rooms, or even kids’ rooms where a full closet isn’t practical.
Final Thoughts
Your closet isn’t just a storage space—it’s the launchpad for your day. Whether you’re dressing for a big meeting or a lazy Sunday, the layout of your closet should support your rhythm, your style, and your life. By choosing a layout that works with your space (not against it), you’ll find yourself spending less time rummaging and more time rocking your outfit.
So go ahead—treat your closet like a design project, not an afterthought. Because when your wardrobe has a home that’s smart, beautiful, and intentional, everything else seems to fall into place.
Would you like a printable checklist for these layout ideas?
